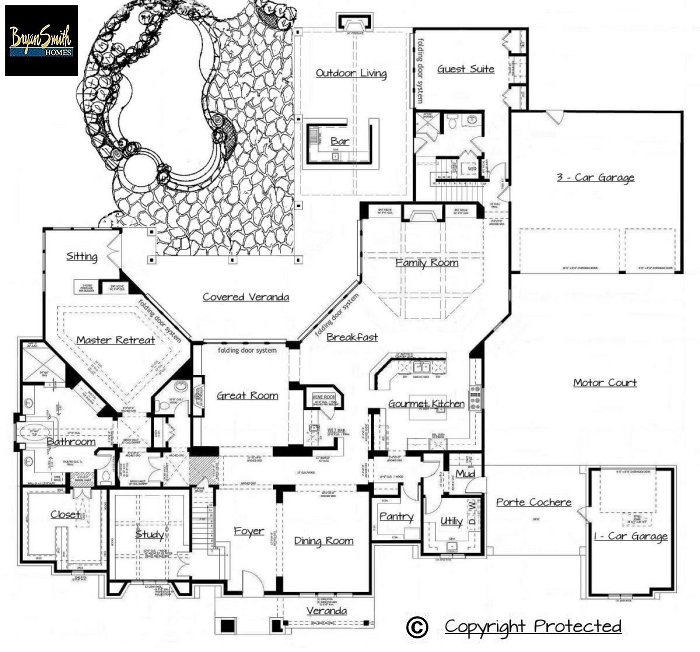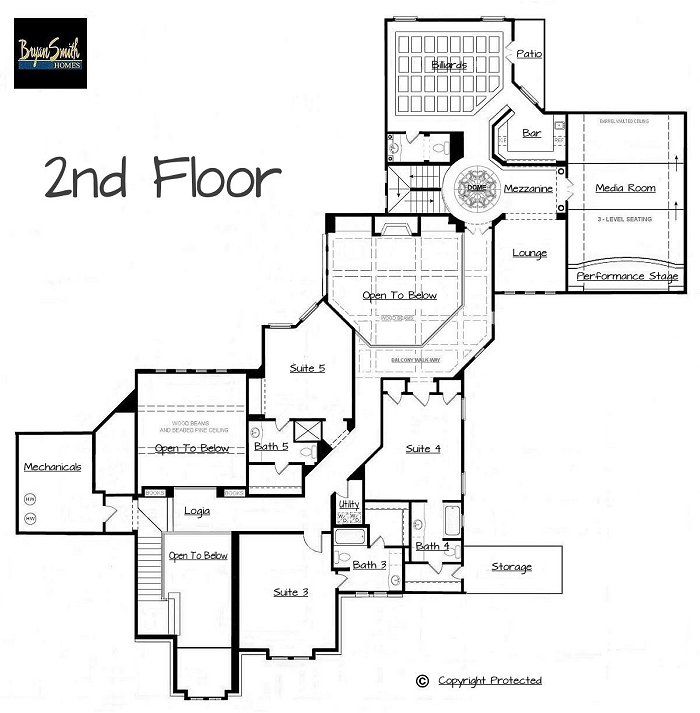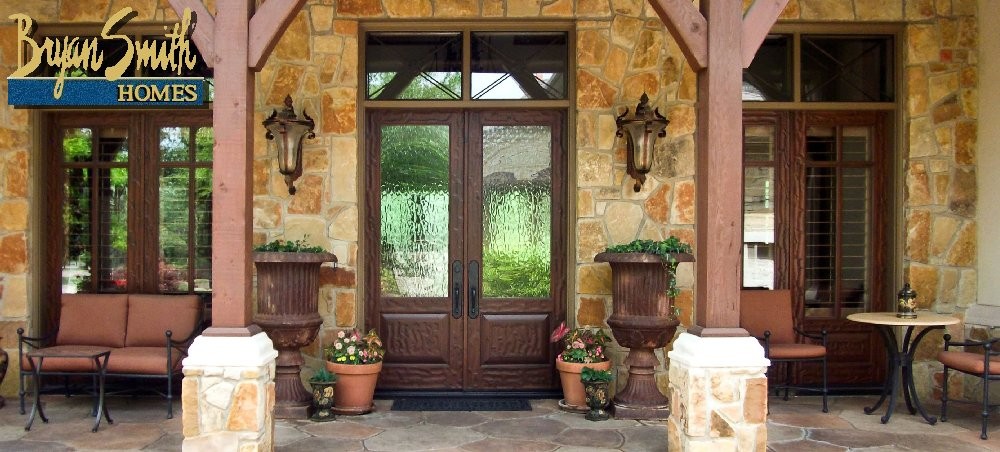This Texas Hill Country Home plans is the same floor plan as Plan 7500M but has a Texas Hill Country elevation. It was designed for raising a large family in, as well as providing for really great home entertaining, and is centered around a massive out-door living environment, that includes an exotic beach hotel type wrap around bar/summer kitchen. This Hill Country plans are definitely one of our best floor plans to date for high profile clients who entertain a lot of friends, out of town guests, and clients at their home on a regular basis. Texas Hill Country style homes plans are a very popular style of architecture here in Texas, but any style of elevation can be added to the amazing floor plan.
This Texas Hill Country house plan flows really well and features multiple, sliding door/wall units located in the formal living room, the master suite, the family room, the breakfast nook, and the guest suite, which truly open up this home to the great outdoors. The home also features a large gourmet designer kitchen, with all the bells and whistles. The family room, which includes an open to the 2nd floor ceiling, and native stone fireplace, is fully open to the kitchen and breakfast nook area.
Bryan Smith Homes is available to custom build this one-of-a-kind, Texas size estate home on your land, and will be happy to give you a price based on your location, specifications selections and finish out!
7500 A/C SQ. FT. -11,300 U/R
5 Bedrooms
5 Full and 2 Half Baths
Formal Living
Kitchen w/Large Nook
Family Room
Formal Study
Formal Dining
Multi-Level Theater w/ Mezzanine
Billiards Room
3 full functional bars
3 Utility Rooms
4 -Car Garage
Interior Finish - Mediterranean
Built on Slab or Pier and Beam
Exterior Facade- Native Stone and Stucco
Shopping Cart For This Plan Coming Soon!
Detailed Digital Construction Plans: This is the same floor plan as Plan 7500M, which has a Mediterranean elevation. This plan has a Texas Hill Country elevation and it has not been fully produced yet with our digital software, which is an expanded version of Plan 6339, which we have designed, and fully produced and built, and is available for purchase in our online store now. A full production of this home comes with basic 3D modeling, but the sale price doesn’t include modeling to your exact specifications, but we can do that option for you, and will price that out separately. This current design will come with approximately 12 sheets/pages that you will have printed on 24″ X 36″ blue print paper. It will take about a month to fully produce, tweak and perfect the plan with our draftsmen.


Austin Luxury Home Builders | Texas Hill Country Home Plans | Plan 7500
972.861.2845

